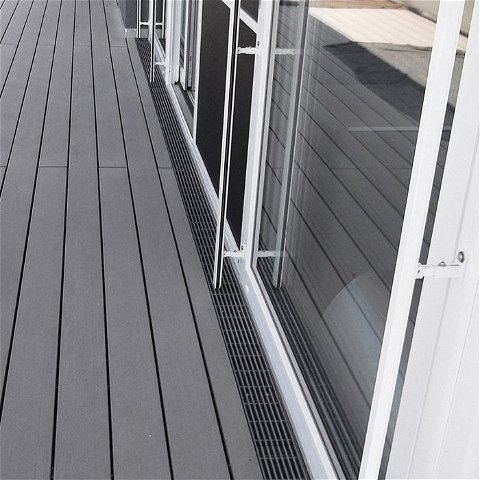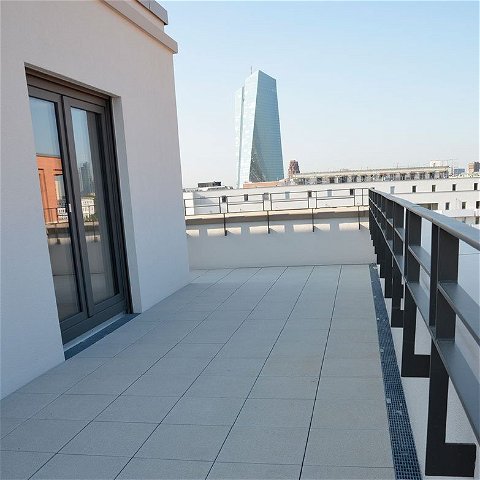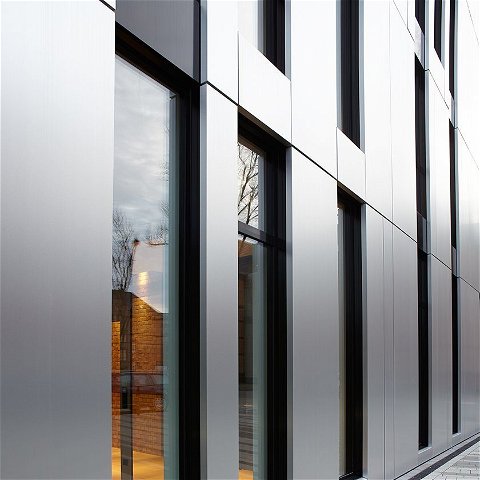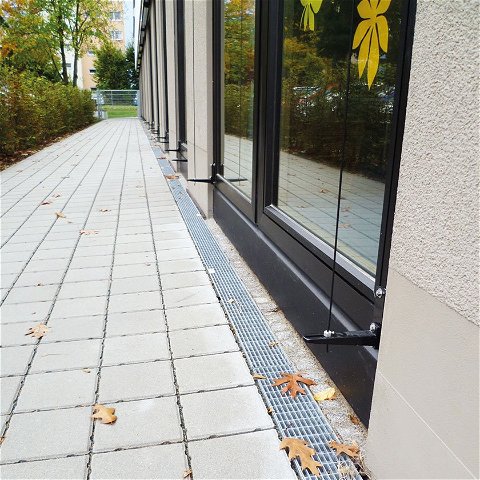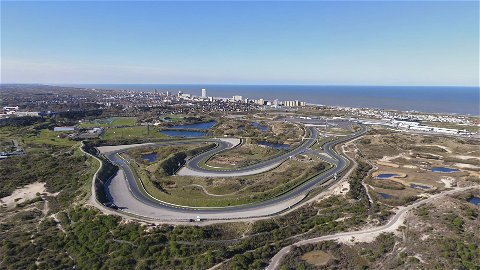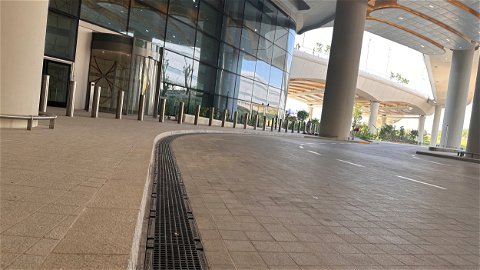The choice of façade channel
Every drainage project is unique. With the right planning and choice of product, every flat roof and façade drainage project will be a success.
There are various technical and constructional specifics in the drainage of façades. For example, the drainage system should have a construction width of more than 15 cm, unless the splash water exposure is minimised by a roof. Low installation heights and the correct installation often place high demands on the product to be selected. In addition, the façade channel should be corrosion-resistant, as it is frequently exposed to cleaning solutions.
Challenges in façade drainage
Sealing of substructure areas
The connection height of the sealing to rising structural components should be at least 15 cm above the surface covering or gravel fill. This is to prevent precipitation water from penetrating through the door or window areas in the event of driving rain, slush formation, wind pressure, icing or water accumulation due to blocked drains.
A reduction of the connection height to 5 cm is possible if proper water drainage is ensured at all times and the splash water exposure is minimised. In case of a reduction to below 5 cm and up to 2 cm, a drainage channel or a comparable construction with direct connection to the drainage must be used in the immediate door or window area.
Sealing of non-substructure areas
Here, too, the sealing should be placed at least 15 cm above the ground surface (access) to prevent rainwater from entering the building or running down behind the sealing. For lower connection heights below 15 cm, direct water drainage in the door area must be ensured and the splash water exposure minimised.

“When it comes to the drainage of façades, balconies and flat roofs, there are standards and guidelines to consider in addition to technical and constructional peculiarities. I would be happy to support you with my many years of experience in the field of façade drainage with all the requirements in your construction project.”
Product comparison for façades and flat roofs
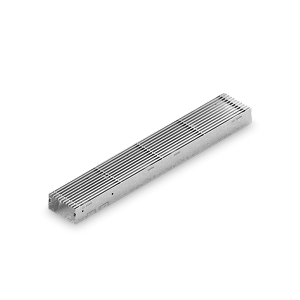
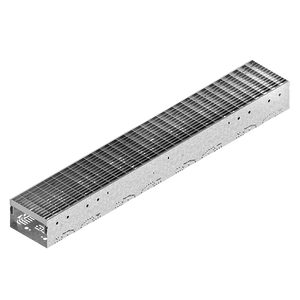
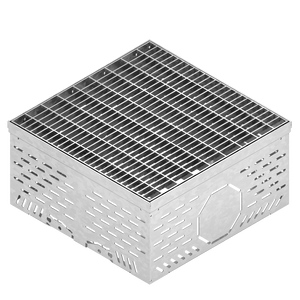
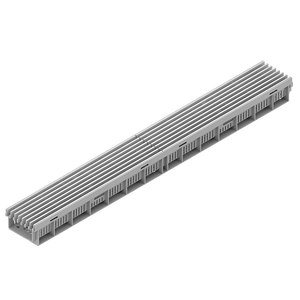
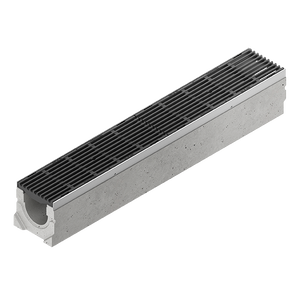
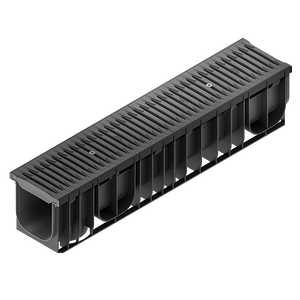
–
–
–
–
Galvanised steel or stainless steel angle housing with 20 x 20 mm insertion depth
Recycled composite angle housing with 20 x 20 mm insertion depth
– FIBRETEC design gratings
– Mesh gratings
– Longitudinal bar gratings
– Perforated gratings
⇒ Made of composite, galvanised or stainless steel
– Slotted grating
– FIBRETEC design slotted grating
– Mesh grating
– Longitudinal grating
– Perforated grating
⇒ Made of recycled composite, galvanised steel, stainless steel, ductile iron
– Longitudinal grating
– Mesh grating
⇒ Made of galvanised steel, stainless steel
– Slotted grating
– Mesh grating
– Longitudinal grating
– Perforated grating
⇒ Made of recycled composite, galvanised steel, stainless steel
– Reinforced slotted gratings
– FIBRETEC & METROPOLIS design slotted grating
– Perforated grating
– Longitudinal grating
– Mesh grating
– Ductile iron grating
⇒ Made of ductile iron, recycled composite, galvanised steel, stainless steel
– GUGI gratings made of PA-GF
– Longitudinal grating
– Mesh grating
– FIBRETEC design slotted grating
– Reinforced slotted gratings
⇒ Made of ductile iron, recycled composite, galvanised steel, stainless steel
– Channels in closed design
– Design based on standards & guidelines
– Channels in flat design possible
– Perforation in the base of the drain element – on-site connection
– Design in accordance with standards & guidelines
– Practical height adjustment
– Channel in shallow design possible
– Easy drainage connection through perforation in the channel bottom
– Height adjustment achieved through modular design
– Connection options for cross-intersection channel and pipe connection
– Corrosion-free variant
– Channel in shallow design possible
– Boltless quick lock SIDE-LOCK
– 10-fold fastening possibility of the grating per metre
– Pre-assembled ready for installation – channel and grating = one component
– Low weight
– Channel body made of (polypropylene) can be easily machined, cut, drilled on site
Yes
Yes
Yes
Yes
Yes
–
References for façades and flat roofs
Custom solutions for special requirements
As an expert for comprehensive drainage solutions we also offer you the right solution for special façade drainage requirements such as ventilated façades (base channels), radial channels or removable side walls.
